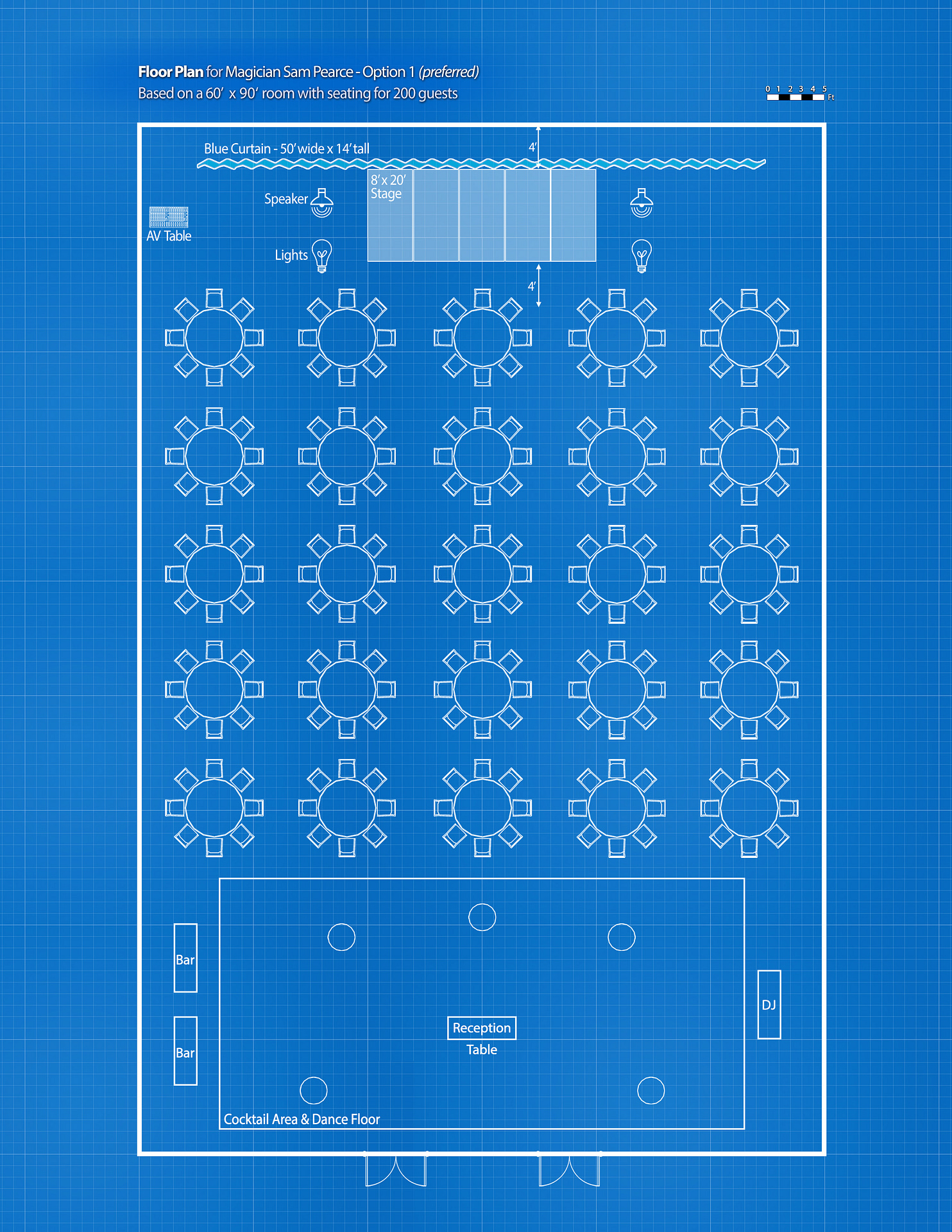How everything is arranged at the venue has a big impact on the success of your event. With some simple planning, you can guarantee guests won’t get caught up in long lines or bump into tables, and they’ll all be able to see the stage.
Creating a floor plan (an overhead map that includes the placement of everything in the room) is the best way to visualize everything in advance. Whether it’s designed on a computer or sketched on a notepad, a carefully conceived floor plan is worth its weight in gold.
When designing the floor plan, you should include absolutely everything that’ll be needed during your event, including any movable items that may change location throughout the event. Do you need a table to display gifts or awards? Where’s the best spot for the stage and cocktail area? Will you need space for a buffet or is food being served to guests at their tables?
If you’re hosting after-dinner entertainment or any type of presentation, the best seats are right in front of the stage. If you organize the room so people can sit together, near the stage, you’ll help them connect and they’ll truly feel like they’re part of the event.
Simple things make a big difference: If you need a dance floor, never place it directly in front of the stage. This pushes guests away from the stage and leaves little space for a DJ.
The best spot for a dance floor is under the cocktail tables at one end of the room. Following cocktails, the venue’s staff can clear the tables before it’s time to dance.
When you start creating your floor plan, don’t forget to talk with your vendors, especially if they have special requirements for floor space, electricity, ceiling height, etc. Talk to your representative at the venue, too. They’ll likely have some tips and tricks to share with you based on their understanding of the venue, the layout of the room, and the equipment available.
/Below, you’ll find the floor plans (two options for arranging the same room) that I send to my clients when they book the Hilarious Magic Act for their after-dinner entertainment. These floor plans have been carefully crafted and revised over many years to give guests the best experience possible.
Have a look at these two floor plans and see if they’ll work for you. Even if they aren’t ideal for your type of event, studying these pre-prepared floor plans will surely inspire you to start sketching your own. It doesn’t have to be fancy or exactly to scale; keep it simple.
Once you complete your floor plan and decide on the size of the stage, along with the number of tables and chairs needed, reach out to the venue to reserve everything necessary.




